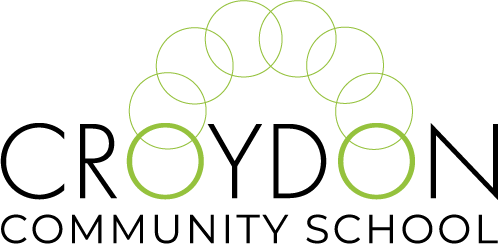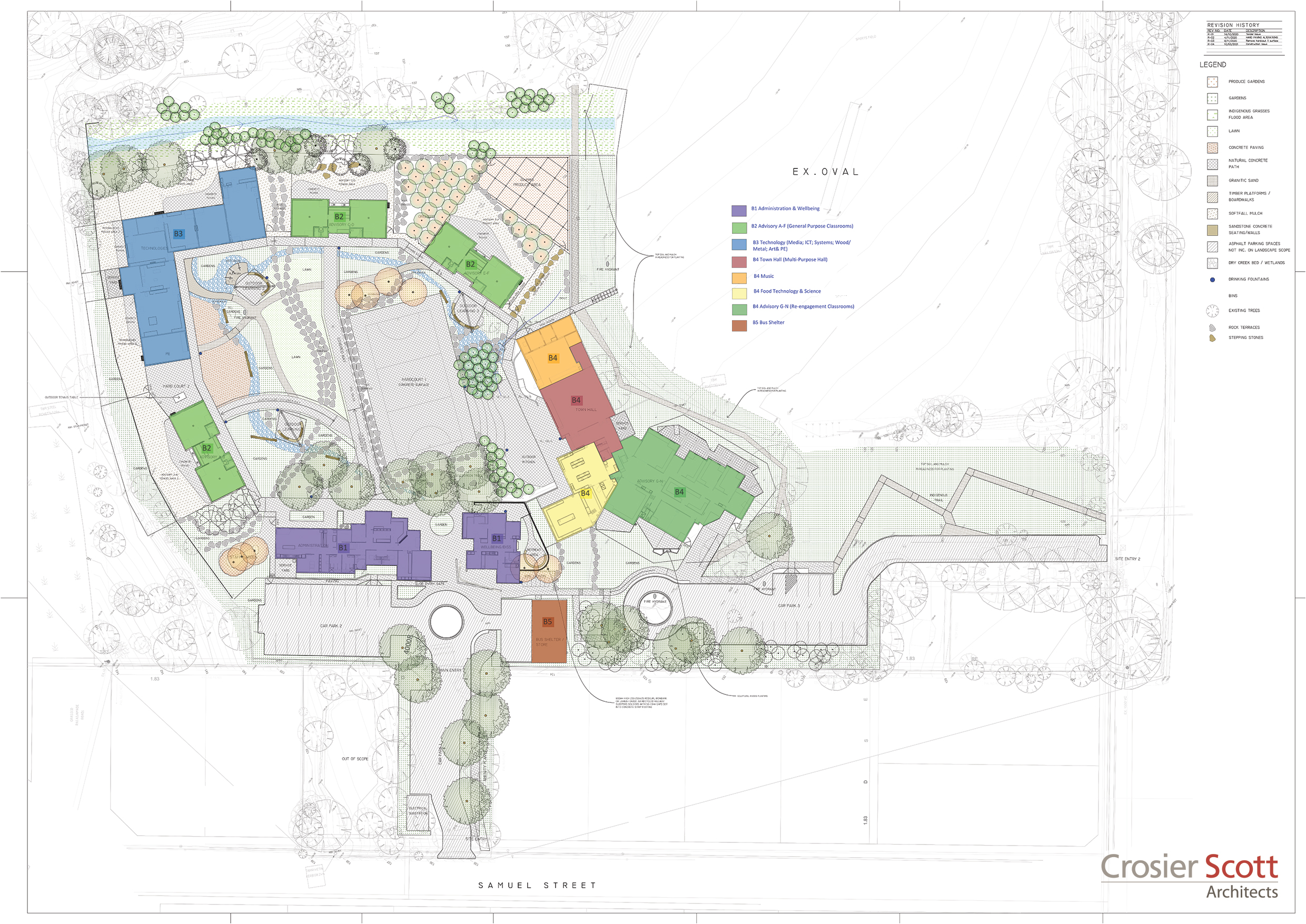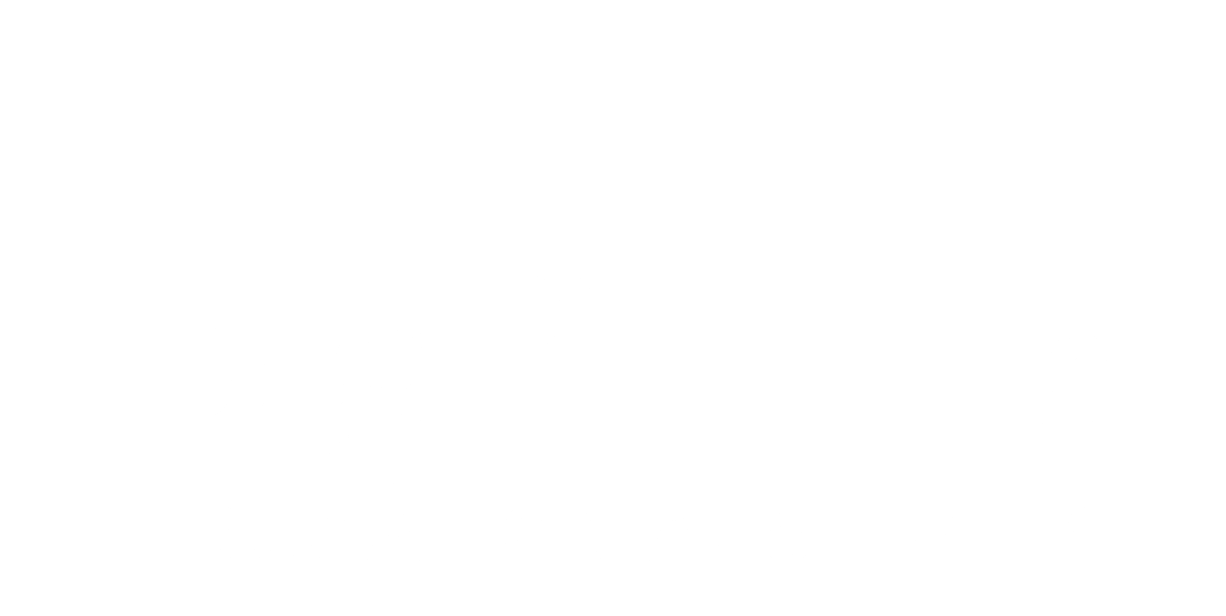Croydon Community School
Master PlanMaster Plan
In the 2017-18 State Budget Croydon Community School was allocated $500,000 in funding for planning works and started working with Crosier Scott Architects to design a new Master plan. Over the course of 11 months extensive consultation was undertaken, and with permission from the Department of Education and Training, we developed a new Master plan to build an entirely new school on the now vacated Croydon Secondary College/Melba College Junior Campus (Croydon Road) site.
In December 2019, the Department of Education confirmed that the site, owned by the Department, was earmarked for the relocation of Croydon Community School. Click or tap here to view the Maroondah Leader article.
In May 2020 the school was allocated $18.12 million for this project as part of the Victorian Government Statewide Building Blitz.
On April 27th, 2021, construction of the new school commenced, with an estimated completion by mid-2022.
We will endeavour to keep the school and wider community up-to-date on the progress of the build via our website and social media. You can also follow our progress at the Victorian School Building Authority’s website.
Click or tap an image above to enlarge
Our Master plan brings together Croydon Community School and the OPTIONS@Bayswater re-engagement program on a single site, sharing purpose-built facilities that reflect the school’s philosophy. Large versatile indoor Advisory spaces are accompanied by directly accessible outdoor learning spaces with additional outdoor covered learning spaces in the central courtyard. A technology building is included and introduces dedicated spaces for ‘clean’ and ‘dirty’ tinkering – perfect for passion projects, along with spaces for high performance computing and 2D/3D art. At the opposite end of the school is a dedicated science laboratory and home economics classroom located close to an outdoor kitchen and large covered deck leading to our Town Hall (multi-purpose) space and music complex, complete with tilt up panel doors for outdoor performances. Located at the entrance to the school is a large Wellbeing complex complete with private meeting spaces and our Doctors in Secondary Schools facilities.
We also have a Building Fund and you can make tax-deductible contributions for the exclusive purpose of improving facilities at the school. Our goal is to not touch these funds, and instead add these towards additional resources for the new school build not covered by the Department.
Principal
Ms. Bronwyn Harcourt
Assistant Principal
Mrs. Kaye Bhan
Address:
61-77 Croydon Road
Croydon, VIC 3136
Postal:
P.O. Box 239
Croydon, VIC 3136
Telephone:
(03) 9724 2900
Facsimile:
(03) 9724 2999



